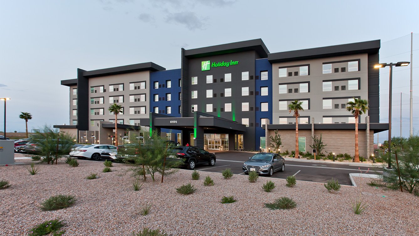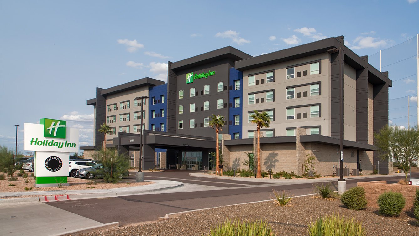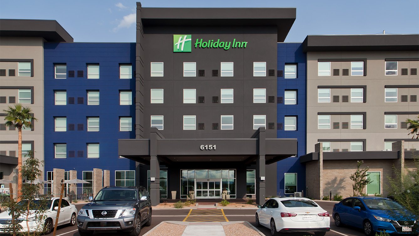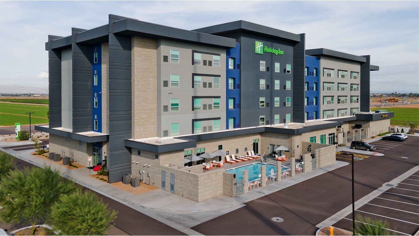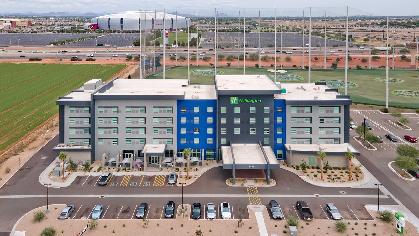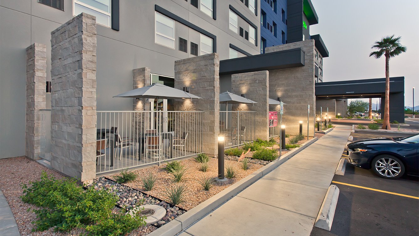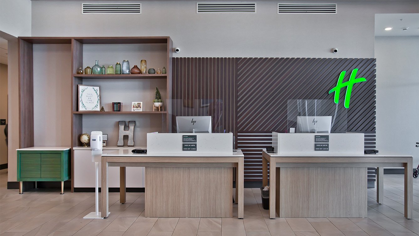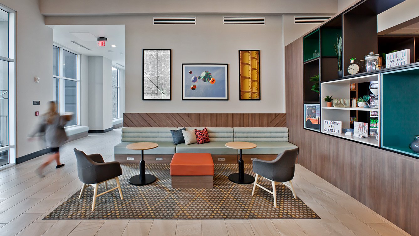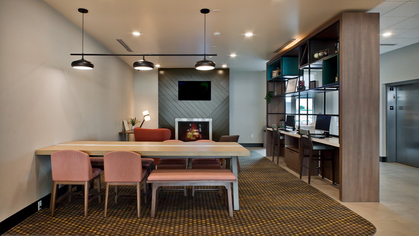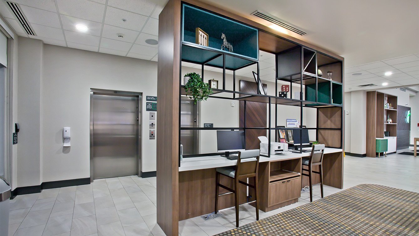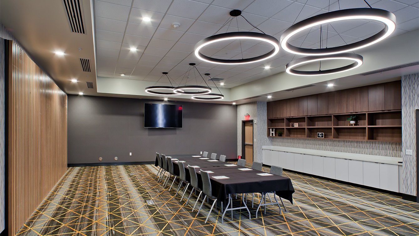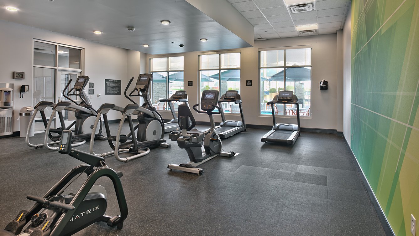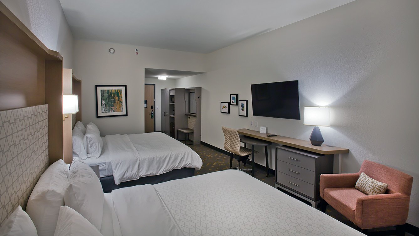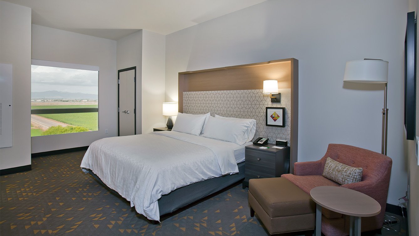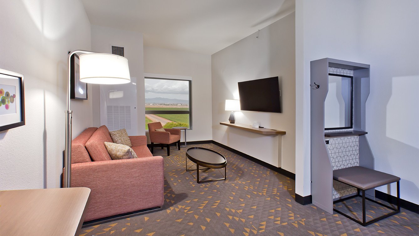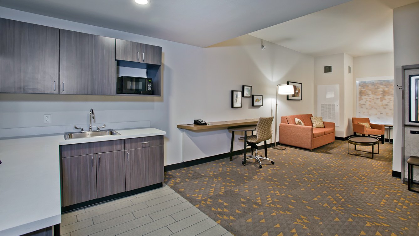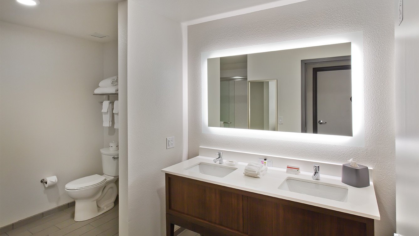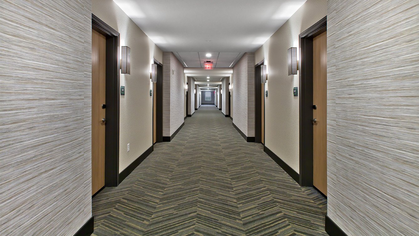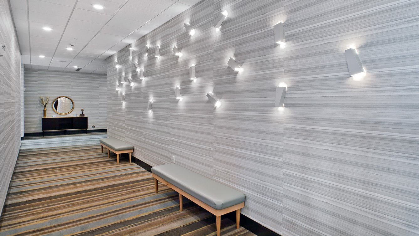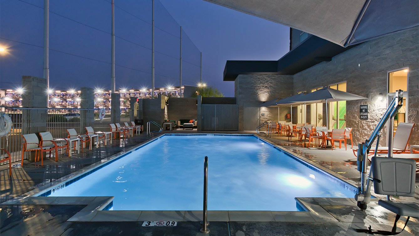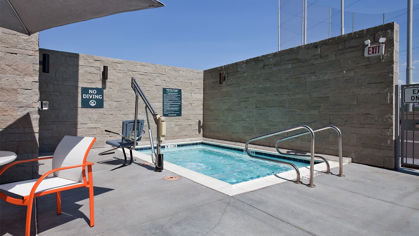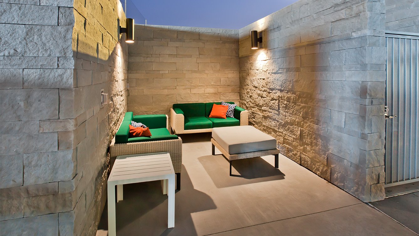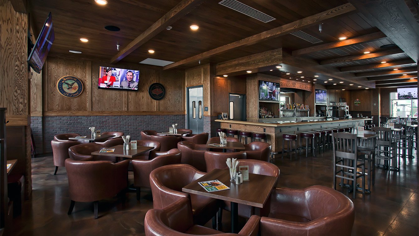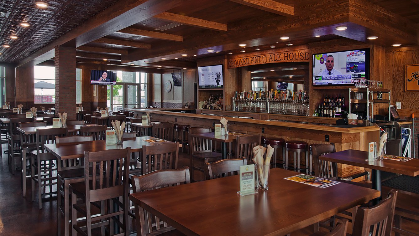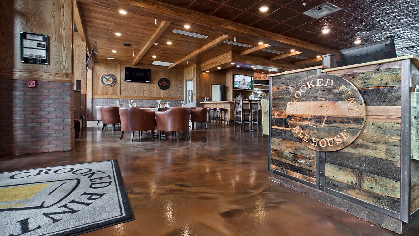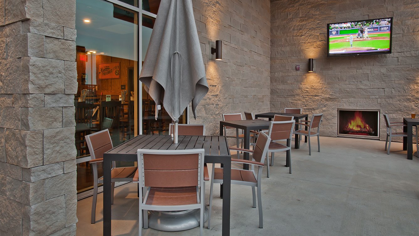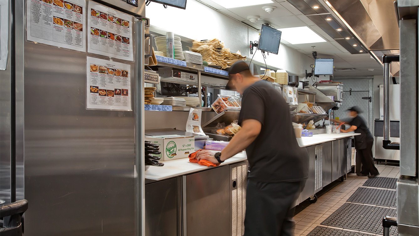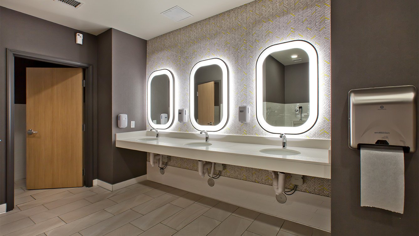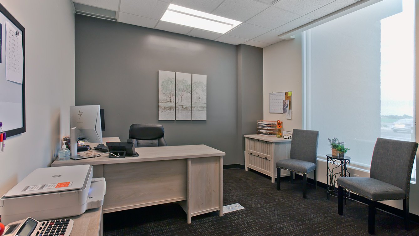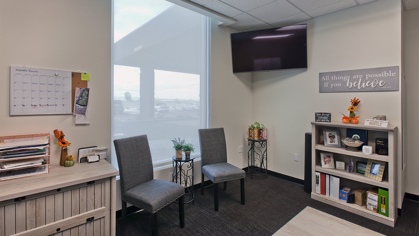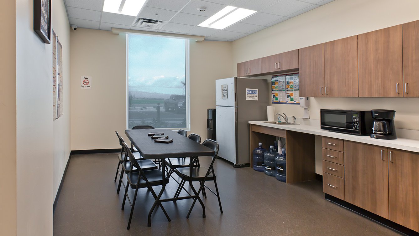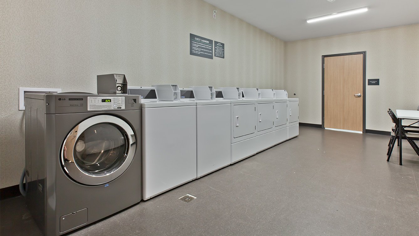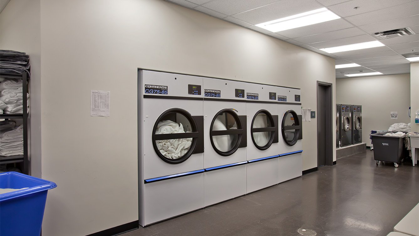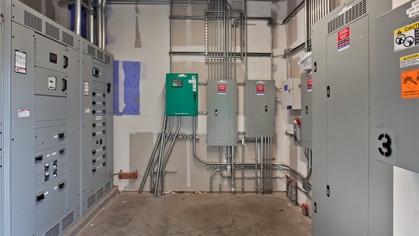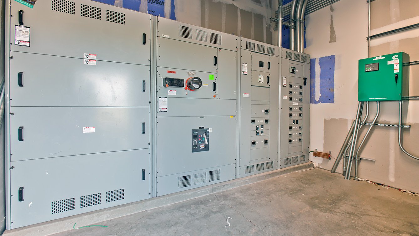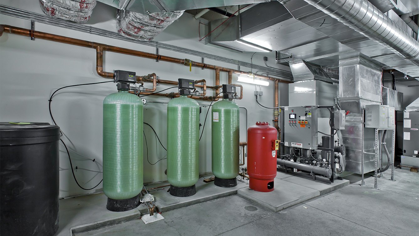Holiday Inn Hotel
Glendale, AZ
Gilbertson Photography
Project Details
Design Completed: January 2020
Construction Completed: November 2021
Construction Cost:
Site: $1.3 million
Building: $18.8 million
FF&E/Fit-Up: $1.5 million
Restaurant Buildout: $1.2 million
Building Size: 94,510 SF
Stories: 5
Units: 126
The Holiday Inn is a full-service hotel in Glendale, Arizona. The property is located 9 miles northwest of downtown Phoenix. Glendale is a city with a blend of historic charm and fun things to do, from one of the nation’s finest sports and entertainment districts to renowned shopping, Glendale has something for everyone. The Holiday Inn hotel is in the shadow of the University of Phoenix Stadium, home of the Arizona Cardinals NFL Team, and immediately adjacent to Top Golf.
The Holiday Inn Glendale – Stadium & Entertainment District hotel is placed in the middle of the property. The concrete parking lot accommodates 135 vehicles.
This Glendale hotel is a five-story with 126 total guestrooms, comprised of 35 king units, 88 double king units, and 3 king suites. Hotel property amenities include the Crooked Pint franchise restaurant which serves up breakfast, lunch and dinner, and includes a full-service bar. Hotel amenities also include a media lounge with soft seating around a modern style electric fireplace, meeting room with round table seating for 48, and two outdoor patios with seating for 86 individuals. Guests can enjoy a cup of coffee and breakfast on a beautiful morning, lunch under the shade of the wood pergola, and evening dinner and drinks watching a gorgeous sunset. Additional hotel guest amenities include a fitness center with space for stretching and yoga, free weight equipment, and treadmills and ellipticals for an energetic cardio workout. The hotel also includes an outdoor chlorinated pool and spa, guest laundry, and a market with an assortment of dry goods, and refrigerated and frozen items all for individual purchase.
This Arizona hotel is typical wood frame construction, wood floor trusses, sloping top chord roof trusses providing minimum required slope for a “flat” roof, concrete masonry unit elevator shaft and stair towers, and structural steel supporting the large expanses of open space on first floor. The mechanical system is a typical dedicated outdoor air system (DOAS) serving the public spaces and corridors, and PTAC units serving the individual guestrooms. The electrical system is a typical three-phase service to the building and all lighting utilizes LED technology. The building is also fully equipped with automatic fire protection and fire alarm systems meeting all regulatory codes.
Project Partners
Electrical Engineer: Vareberg Engineering
Interiors/Procurement: Foss Architecture & Interiors
Pool: Liberty Engineering Group
Food Service: En-vi-sion Kitchen, LLC
Photographer: Gilbertson Photography, LLC
Client: SRK Development, LLC
Construction Manager: SRK Development, LLC
Civil Engineer: SBL Engineering, LLC
Landscape Architect: Collaborative V Design Studio
Structural Engineer: Jaramillo Tonneson & Associates
Mechanical Engineer: JPK Engineering

