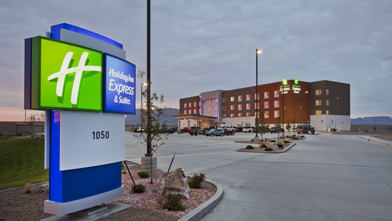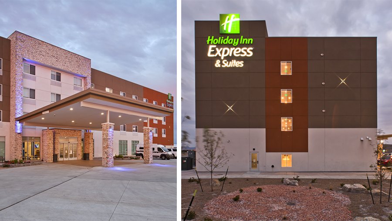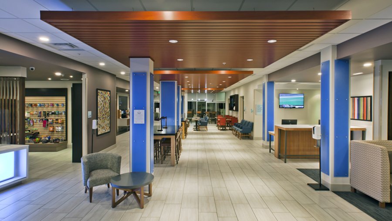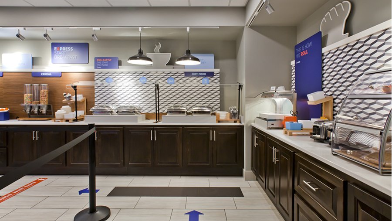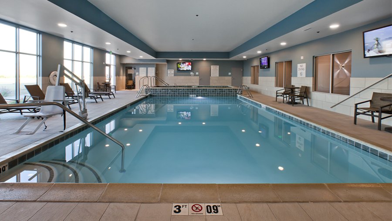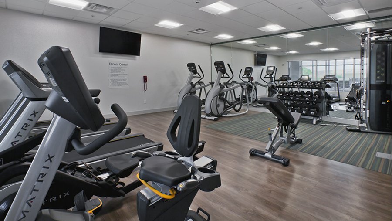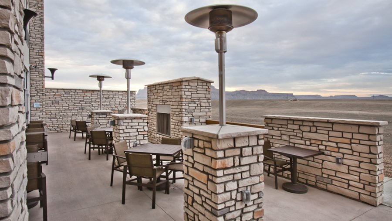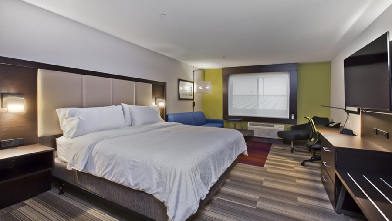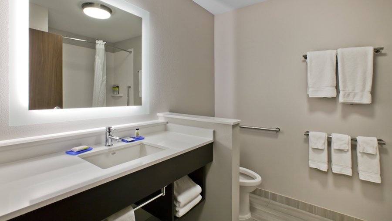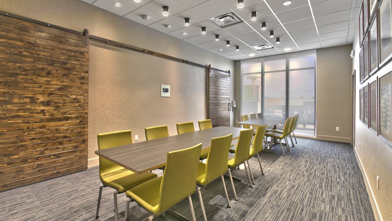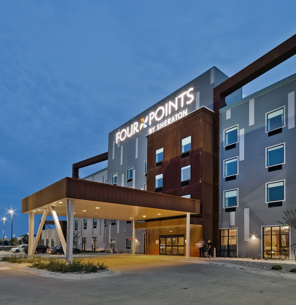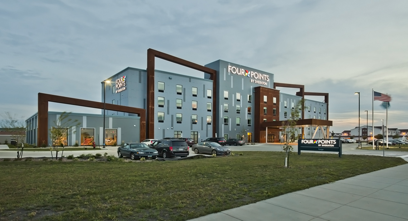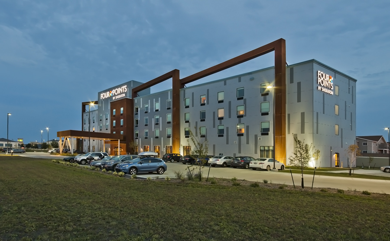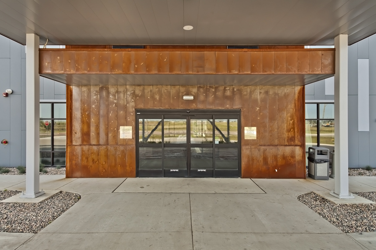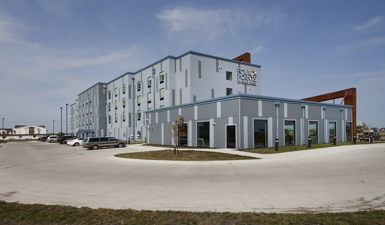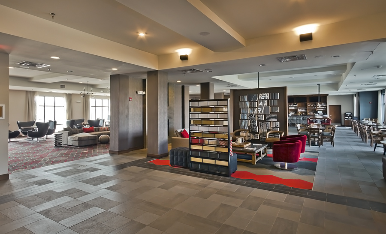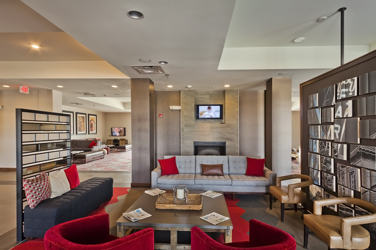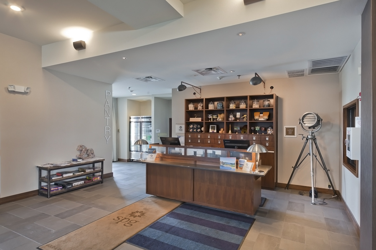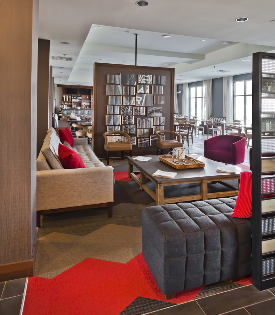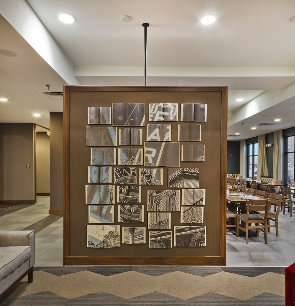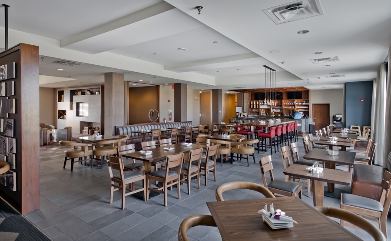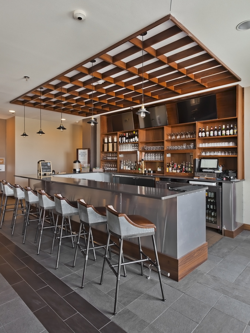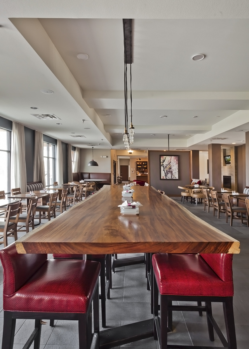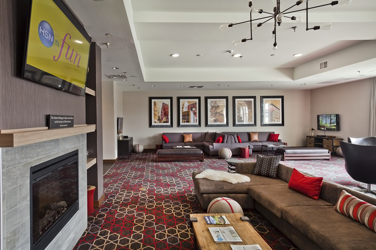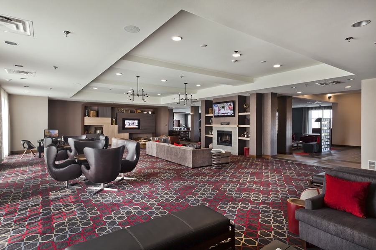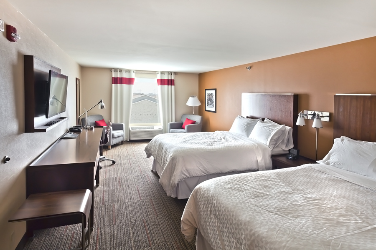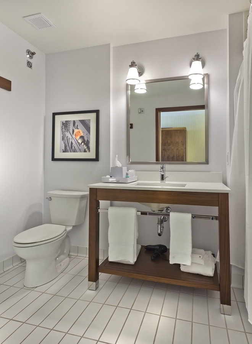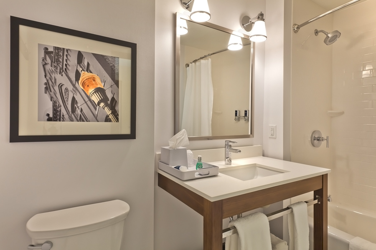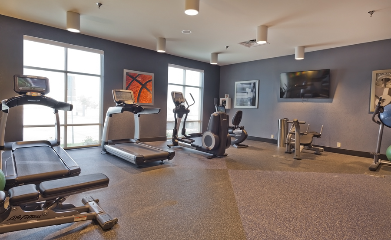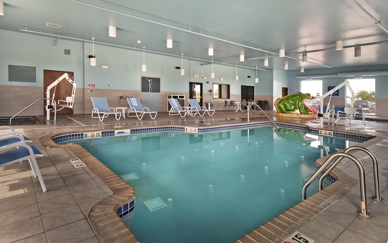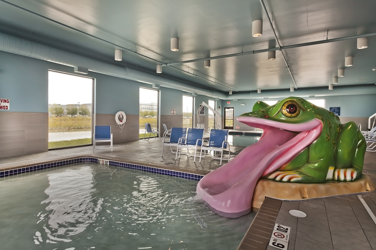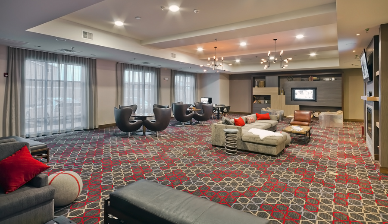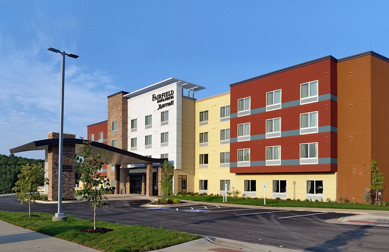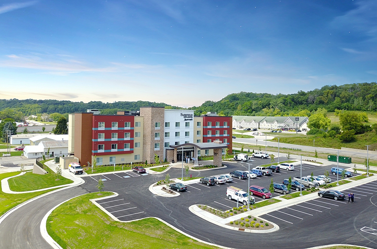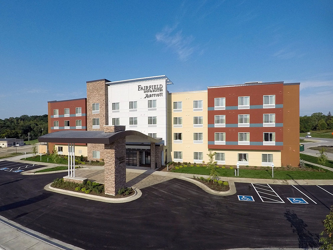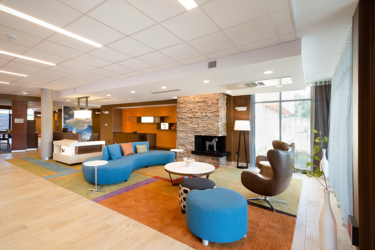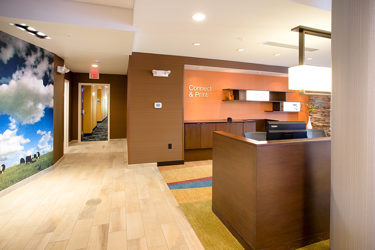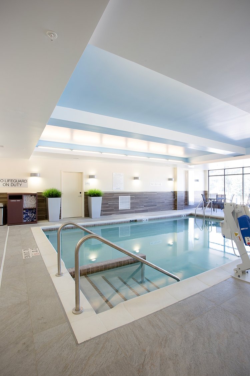Joe Lorsung
Partner - Aia, ncarb
Joe is a co-founder of Kaizen Architectural Group LLC. He has over a decade of architectural design, production, project management and construction management experience with almost all aspects of hospitality and light commercial architecture. He has managed design teams from conception to construction, and has also assisted with permitting and franchise coordination for many successful hotel launches and remodels.
Highly skilled at digital modeling, problem solving, communication and organizational matters, Joe considers his top priorities in hotel design to be guest and owner satisfaction. He has managed the design of 40+ hotels and counting, and has observed and supported the construction on most of these projects as well.
Always drawing and sketching growing up, Joe felt drawn to architecture early on making it his goal to never stopped learning and refining his craft. Joe is badly outnumbered at home by his wife and four daughters – all of whom stay busy with dance, sports, school, and church. Together, they enjoy hanging out and playing cards or watching family movies. When he does get a spare minute to himself, Joe enjoys camping, fishing, hunting and cooking.
Experience
Featured Works
Gilbertson Photography
Holiday Inn Express & Suites
Category: Hotel
Location: Green River, Utah
Square Footage: 60,000
Special Attributes: This is a four-story, 82 guestroom hotel located just off Interstate 70 in Green River. Ideally located near two national parks and three state parks with numerous other area attractions. This latest addition to Green River features a spacious outdoor patio area with fireplace, BBQ grill and TVs, indoor pool and fitness room.
Four Points by Sheraton
Category: Hotel
Location: Fargo, ND
Square Footage: 90,000 SF
Special Attributes: This four-story, 90 guestroom project features unique architectural exterior material application and design. Its Nichiha fiber cement siding in a unique installation, as well as CorTen ‘weathering’ steel panels and CorTen steel arches are inspired by the area’s agricultural and industrial past. The property features a bistro-restaurant, large fitness center and large indoor swimming pool, spa and children’s pool and slide.
This project is prior to Joe Lorsung's employment at Kaizen Architectural Group LLC and remains the intellectual property of LJA, Lightowler Johnson Associates, Inc
Fairfield Inn & Suites
Category: Hotel
Location: Decorah, IA
Square Footage: 68,000 SF
Special Attributes: This project is located on a revitalized site overlooking the intersection of Hwy 9 and Short Street, just a short drive from downtown Decorah. The four-story, 84 guestroom hotel features warm and appealing décor, an indoor swimming pool, large, well-lit fitness room with beautiful outdoor views, an outdoor patio area adjacent to the lobby and breakfast space, and an electric car charging station.
This project is prior to Joe Lorsung's employment at Kaizen Architectural Group LLC and remains the intellectual property of LJA, Lightowler Johnson Associates, Inc


