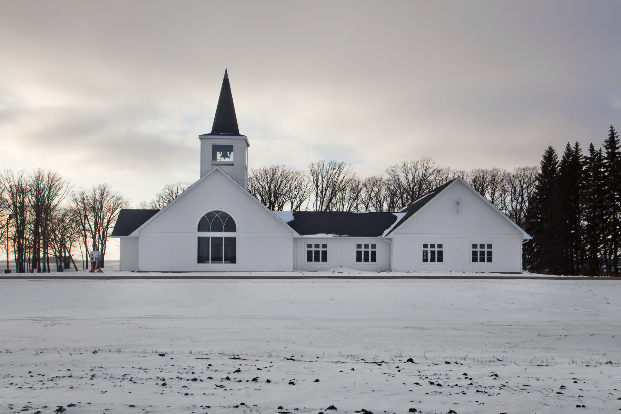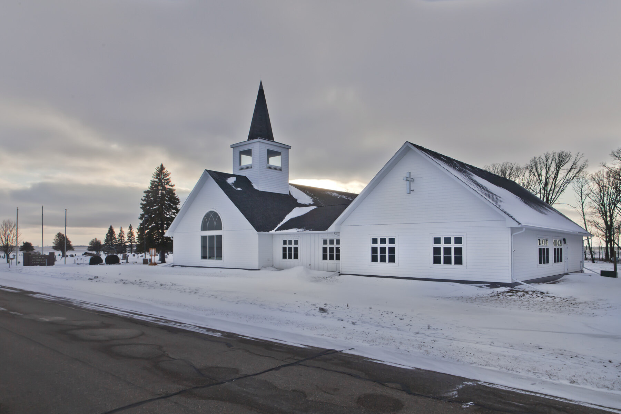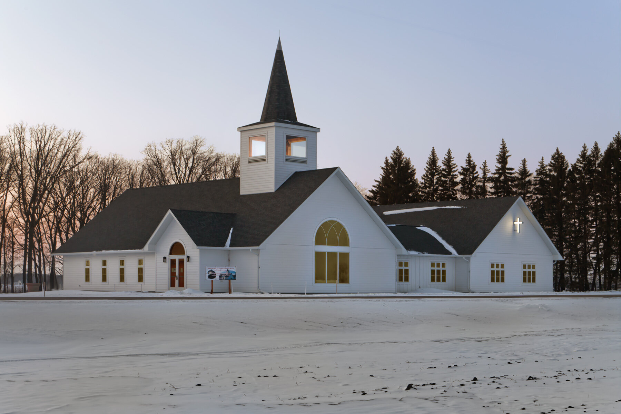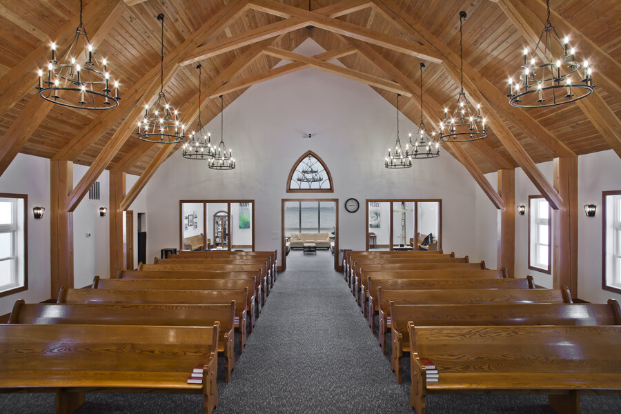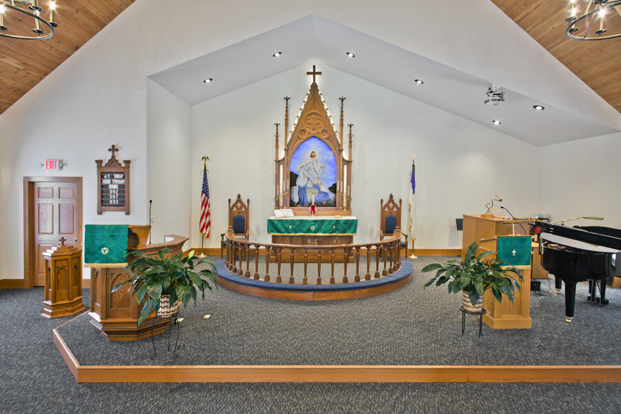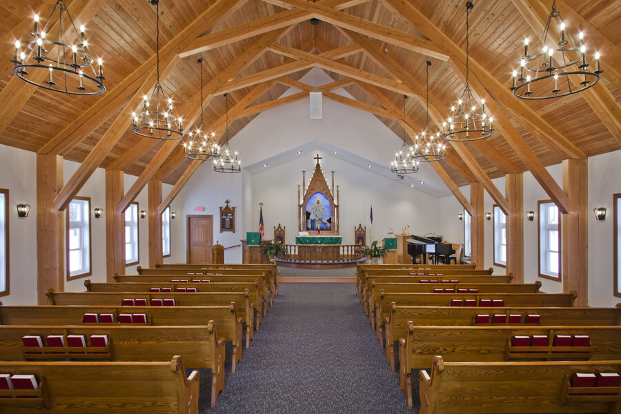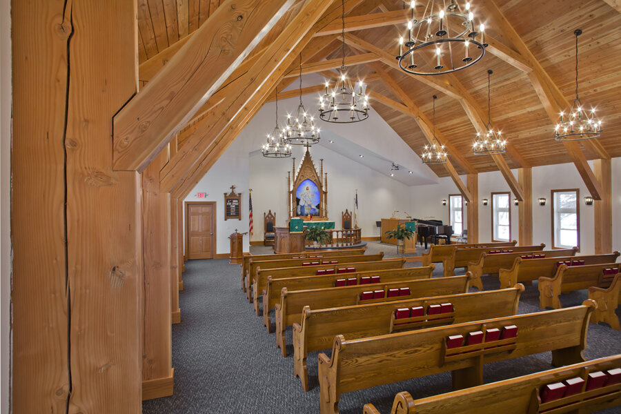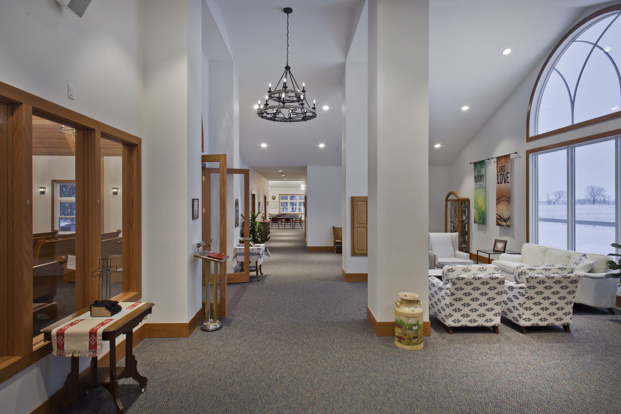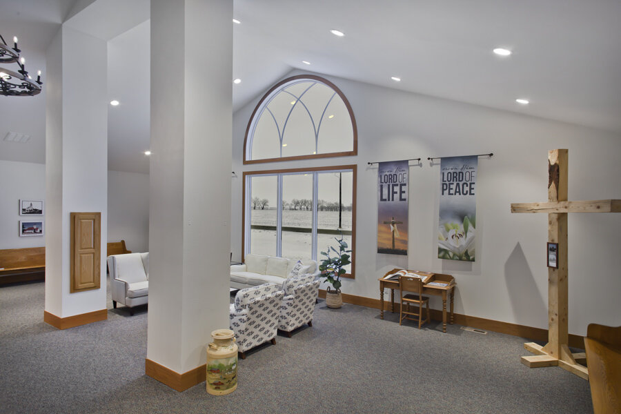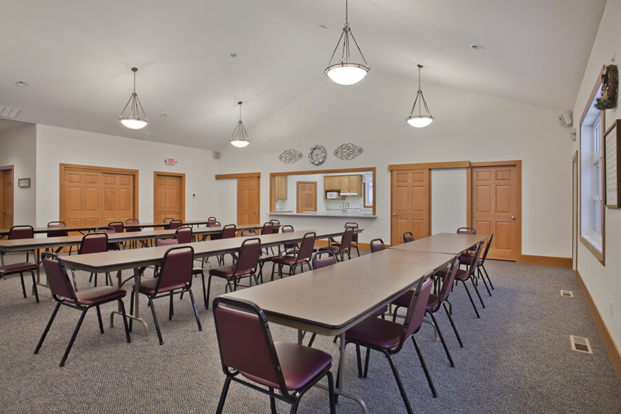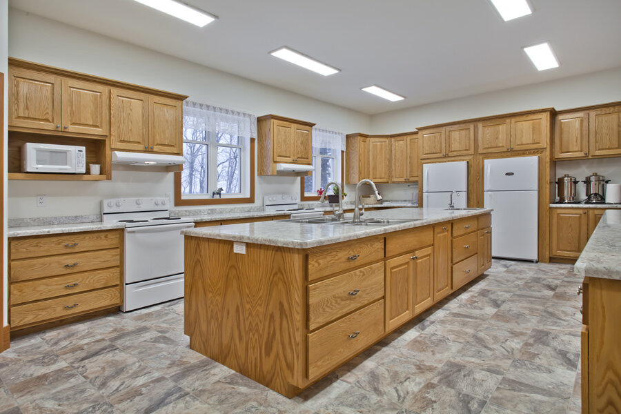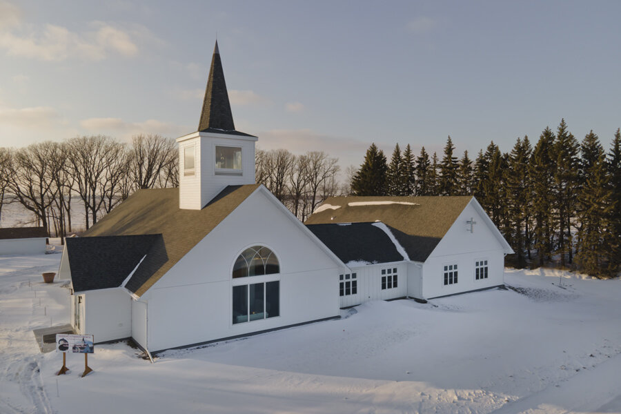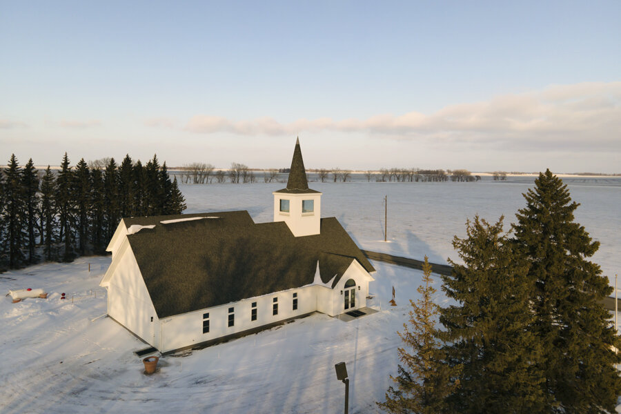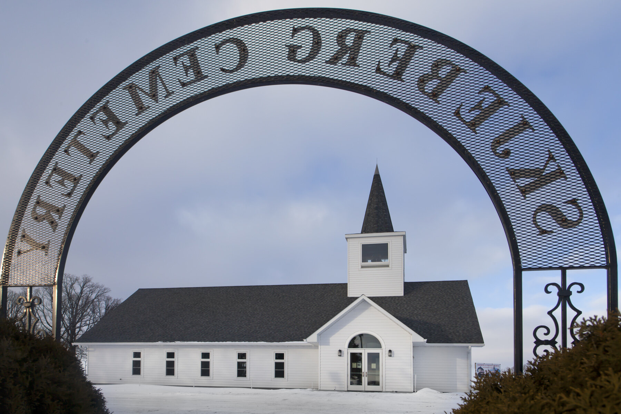Skjeberg Lutheran Church
Teien Township / Kittson County, MN
Gilbertson Photography
Project Details
Design Completed: October 2018
Construction Completed: September 2019
Construction Cost:
Site: $120,000
Building: $1,080,000
Building Size: 6,390 SF
Stories: 1
Skjeberg Lutheran Church is located in Teien Township in Kittson County in rural northwest Minnesota. Tragedy struck the church March 3, 2018 when a lightning strike hit the church causing a fire that quickly engulfed the building burning it to the ground. Fire fighters were able to protect and save the adjacent storage garage, but the church building itself was a total loss, except for the church bell.
The small congregation, in the midst of their grief, quickly decided that they would not let this be the end of the church, but rather just another chapter in the storied history of the church. Skjeberg Lutheran Church was established well over 100 years ago by Norwegian immigrants to northwest Minnesota. The stoic nature of the members of the congregation felt it of great importance to rebuild the church not only for the present members and community, but for future generations.
The church assembled a small building committee comprised of representatives of the congregation. This included members that grew up in the church, were married in the church, had their own children grow up in the church, along with members that moved into the community and joined the church. Young and old alike, small families and large families, and all types of professional, agricultural, and industrial backgrounds, comprised the building committee. Kaizen worked with the diverse committee to help establish a building program, develop an efficient building layout, and create a building aesthetic that harkened back to the historical church, yet with a fresh and new take.
The new church structure was built in almost the same exact location as the previous church building. It was decided the new building would be one-story, concrete slab on grade for ease of accessibility to all church functions. This eliminated the limiting access the previous building had on those that could not maneuver stairs well. The congregation enters the church through a vestibule walking then directly into a large foyer. The foyer is flooded with natural light through a large picture window as part of the east elevation. The large arched window is split into thirds with mullions, all intersecting, crossing, and arching towards the top. The window design not only is reflective of the type of arched windows from the earlier church building, but also symbolic of the doctrine and reference to the Bible teaching of three in one, God the Father, God the Son, and God the Holy Spirit. Also, within the foyer are four columns acting as the base structure of the bell tower and steeple. The four columns frame the entrance to the sanctuary, this too is reflective of how the congregation entered the church and sanctuary prior, beneath and through the bell tower. The sanctuary is constructed of exposed heavy timber framing, in the shape of framing one would find in the structure of a barn on a rural farmstead, reflective of the agricultural vernacular of the region. The exposed heavy timber structure creates a large volume similar to church cathedrals, but to the scale of a rural church, and the natural wood generates a warm, comforting aesthetic. The exposed structure is also designed to direct the eye and focus to the front of the sanctuary and the altar. The foyer and sanctuary are one mass, similar in mass and shape to the previous church building. There is then a smaller mass perpendicular to the sanctuary mass that is a connecting link to the fellowship hall. This link is comprised of the utility room with mechanical and electrical building services as well as the restrooms, and two small classrooms, one of which also functions as an office for the pastor. The fellowship hall, with kitchen and two additional Sunday school classrooms, is a mass similar in shape and size to the sanctuary, but not as tall. The gathering of the congregation around food is a significant part of the culture of the church and area. Thus, the kitchen is a significant component of the church and much time, discussion, and detail was put into the layout and efficient function of the kitchen. The fellowship hall can accommodate upwards of 70 people and is a beautiful gathering space for weddings, other church gatherings, holiday celebrations, and community events. The two adjacent Sunday school classrooms are open to the fellowship hall and thus accommodate more people as overflow for even larger gatherings. The church overall was designed to be flexible, adaptable and accommodate many different functions and groups of different sizes, and not only minister to the congregation and its members, but also as an outreach to the community.
The exterior aesthetic is a typical rural church vernacular with white siding and dark colored roof shingles. The existing church bell that survived the fire was refurbished and is the focal point of the steeple. With four large glass windows, one on each side of the steeple, the bell can be seen by all upon nearing the church and in many ways is a beacon when the bell is lit up at night. Even though the Norwegian writing cast around the bell cannot be seen, the bell itself is no longer hidden in the bell tower as it was with the previous church building. Rather it is visible to all behind the glass windows. The bell and the church are a testament to the congregation overcoming the tragedy of a fire that claimed the building. However, the people are what really makes the church what it is. It was the determination and will of the people, and the will of God that Skjeberg Lutheran Church was rebuilt. It is by the grace of God this church will stand as a testimony for generations and years to come.
“We really enjoyed working with Kaizen. We felt they took ownership of the project and cared about what we wanted. We appreciated them meeting with us in person several times, and we developed friendships with them.
They were open to our ideas, listened actively, and answered all of our many questions. They gave us different options and were willing to adjust the church design when we felt strongly about certain things.
We had salvaged a bell that was forged in 1901 from our old church, and Kaizen came up with the idea for a bell tower that would include lighting to display the bell for all to see. The building fits our needs for using the same spaces for multiple purposes, while also giving us the feel of our old church that we wanted.
The process moved quickly, and the church is better than we had ever dreamt it could be. We were delighted, and we would highly recommend Kaizen.”
Project Partners
Structural Engineer: Liberty Engineering Group
Photographer: Gilbertson Photography, LLC
Client: Skjeberg Congregation
Construction Manager: Presteng Construction

