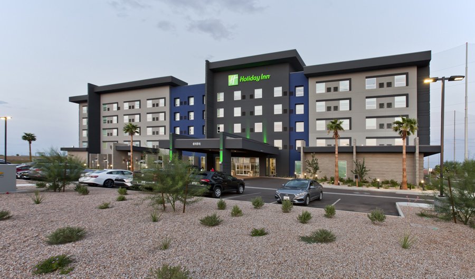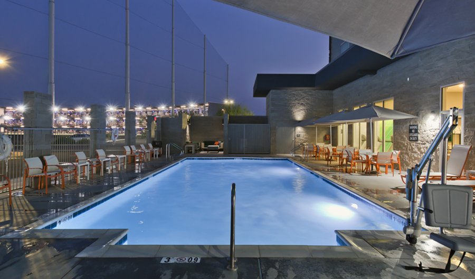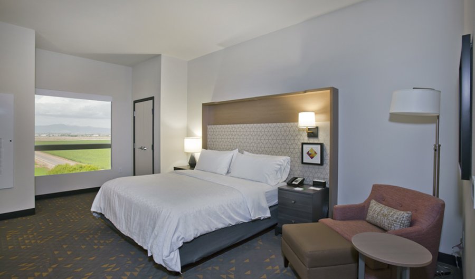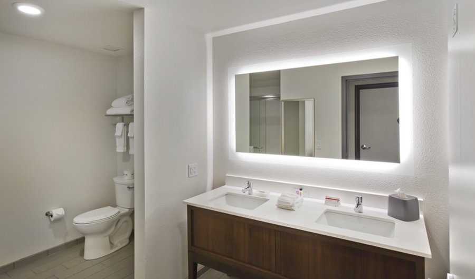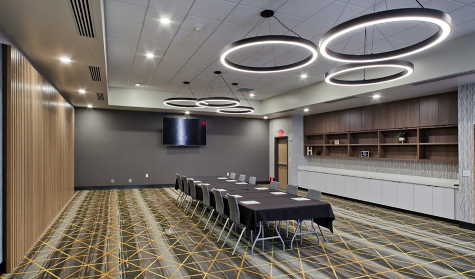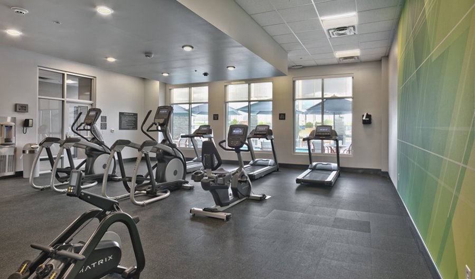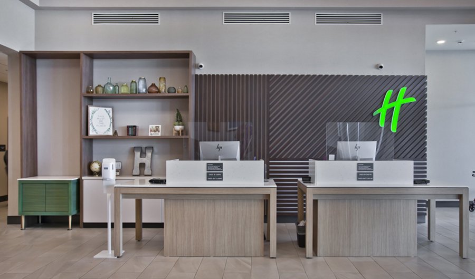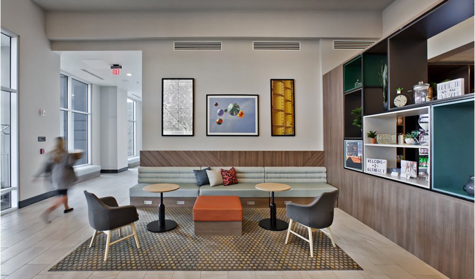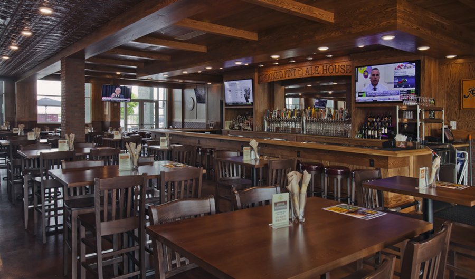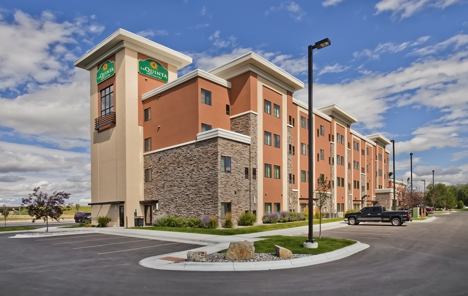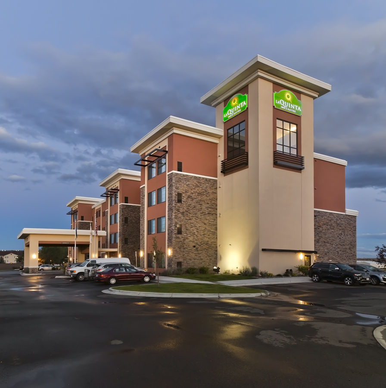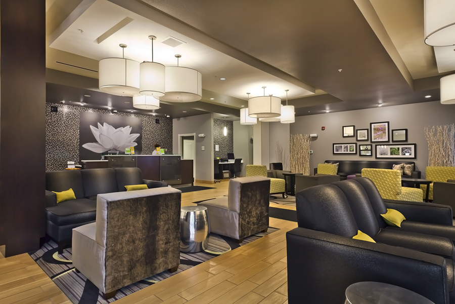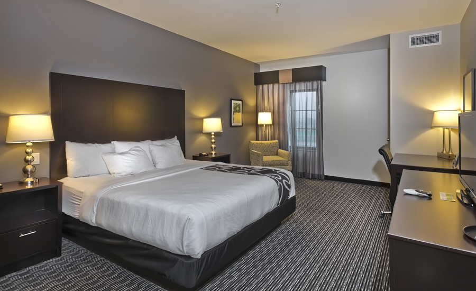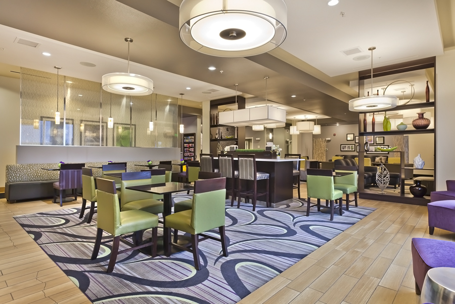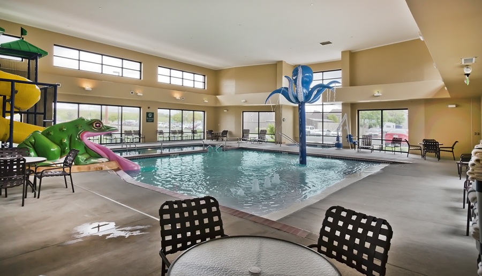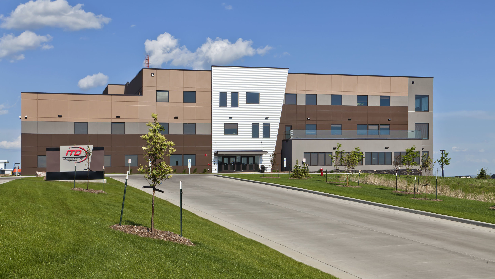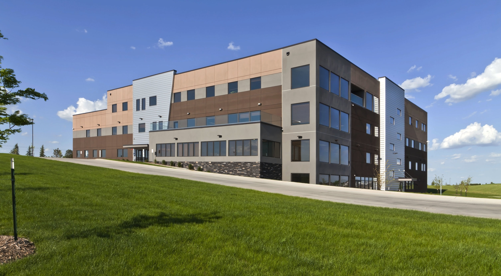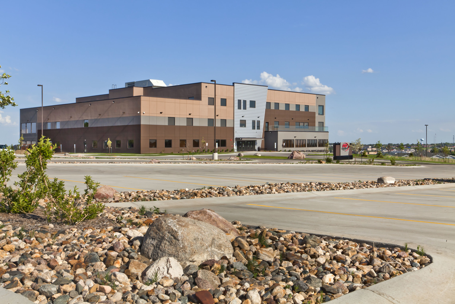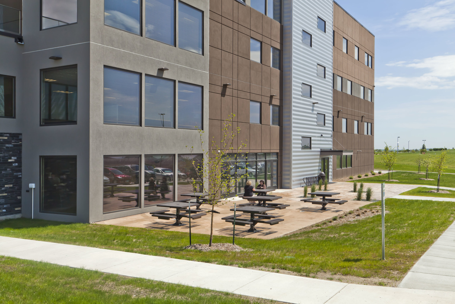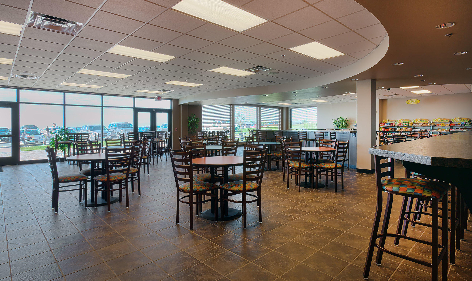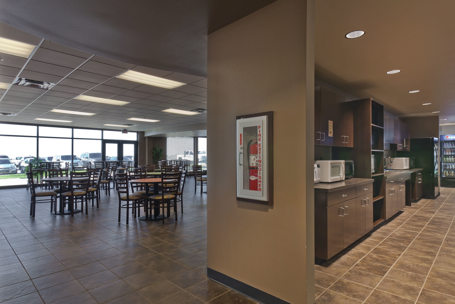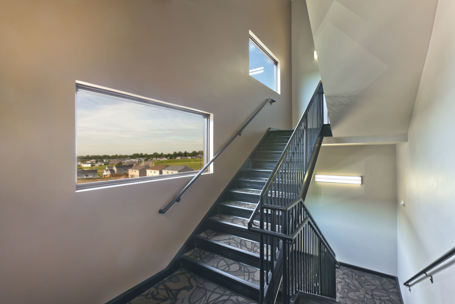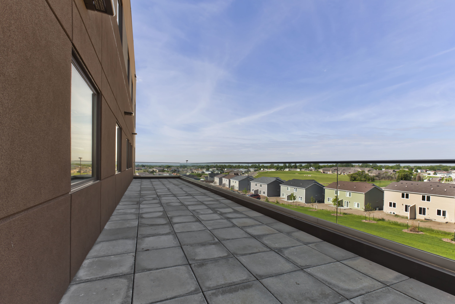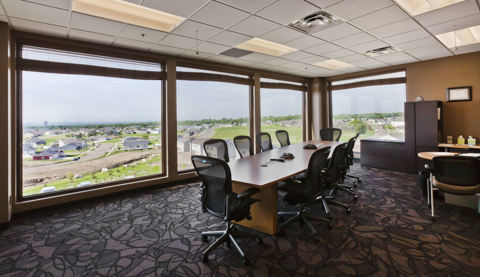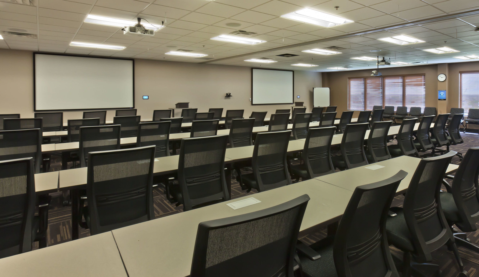Kya Schroeder
Partner - AIA, NCARB, LEED AP
Kya is a co-founder of Kaizen Architectural Group LLC and brings over 15 years of varied hospitality and commercial architecture experience to the table. Her primary work has been in hotel design where she has honed her expertise in project management and production.
A thorough knowledge of the design process enables Kya to effectively guide her clients along the project journey. Her focus on understanding the goals of each client contributes to her success in defining the core concept of a project and then continuously focusing the design team towards that core concept. The result is a refined building aesthetic where beauty and function are optimized by purposeful placement of meaningful detail.
A proud North Dakota farm girl born and raised, Kya loves to stay active through hiking, biking, playing volleyball and generally exploring the outdoors at home or while traveling, especially with her husband Craig. The two also share an appetite for chocolate chip cookies, often consuming oh-so-much cookie dough if waiting for the oven to warm up just won’t do!
Experience
Featured Works
Gilbertson Photography
Holiday Inn
Category: Hotel
Location: Glendale, AZ
Square Footage: 94,500 SF
Special Attributes: This five-story, 126 guestroom hotel is nine miles northwest of downtown Phoenix. This Holiday Inn is next to University of Phoenix Stadium, home of the Arizona Cardinals NFL team, and immediately adjacent to Top Golf. The hotel’s amenities include a full-service Crooked Pint restaurant, media lounge, meeting room, outdoor patios, fitness center, outdoor pool and spa, as well as a guest laundry and market.
La Quinta Inn & Suites
Category: Hotel
Location: Billings, MT
Square Footage: 57,659 SF
Special Attributes: This four-story, 85 guestroom La Quinta Inn & Suites is located just off Interstate 90 in Billings, MT. As you enter this hotel, you will be walking into an open lobby and great room space that flows directly into the breakfast bar and seating area. A 4,000 SF pool and spa room; complete with a slide and spray feature is available to the young and young-at-heart. Additional guest amenities include a meeting room, fitness room and market.
This project is prior to Kya Shroeder's employment at Kaizen Architectural Group LLC and remains the intellectual property of LJA, Lightowler Johnson Associates, Inc
Photography by Gilbertson Photography
State of North Dakota Information Technology Department Office
Category: Commercial
Location: Bismarck, ND
Square Footage: 84,240 SF
Special Attributes: This three-story Bismarck office building with an additional garden level walkout patio on the south side of the building was designed to flow with the natural site topography. The building allows for segregation of the service departments per floors and floor areas. Employee amenities include meeting rooms, separate training rooms, cafeteria, fitness center, shower rooms and a service garage area.
This project is prior to Kya Shroeder's employment at Kaizen Architectural Group LLC and remains the intellectual property of LJA, Lightowler Johnson Associates, Inc
Photography by Gilbertson Photography


